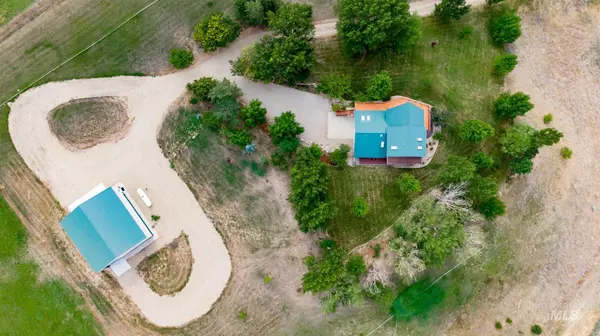For more information regarding the value of a property, please contact us for a free consultation.
24 Waverly Dr Horseshoe Bend, ID 83629-8102
Want to know what your home might be worth? Contact us for a FREE valuation!

Our team is ready to help you sell your home for the highest possible price ASAP
Key Details
Property Type Single Family Home
Sub Type Single Family w/ Acreage
Listing Status Sold
Purchase Type For Sale
Square Footage 3,249 sqft
Price per Sqft $330
Subdivision Faull Ranch
MLS Listing ID 98812289
Sold Date 12/17/21
Bedrooms 4
HOA Fees $50/ann
HOA Y/N Yes
Abv Grd Liv Area 2,082
Originating Board IMLS 2
Year Built 2000
Annual Tax Amount $2,678
Tax Year 2020
Lot Size 6.110 Acres
Acres 6.11
Property Description
CUSTOM THREE STORY 4 BED, 3 BATH, ESTATE HOME SITUATED ON 6+ USABLE IRRIGATED ACRES. ENORMOUS 42'x45' MORTON SHOP W/200 AMP HAS 14' DRIVE THRU DOORS! With 360 Degree Views Of The Serene Mountains, Fall Trees & The Main Of The Payette River. Live In The Mountains In The Foothills With Privacy And Peaceful Surroundings, Just Minutes To Eagle. Abundant Natural Light With Floor To Ceiling Windows & Skylights. Chefs Kitchen Remodeled In 2020! Stainless Steel Appliances, Granite Counter Top and Large Kitchen Island With Open Great Room Design. Beautiful Hardwood Floors That Flow Into The Dining Room With Plenty Of Space For The Whole Family! Upstairs Master Suite Loft W/ Walk In Closets And Master Bath. Walkout Basement With 2nd Family Room, Bedroom, Bath W/Walk In Shower & Flex-Room Or Theatre Room. Attached garage Has Heat And A/C. RV Storage/Parking For All Of Your Toys. Property Features Lots Of Trees, Mature Fruit Trees, Pasture For Horses Or Cattle. Chickens Welcome. Pressurized & Sprinkler/Drip Irrigation.
Location
State ID
County Boise
Area Horseshoe Bend - 1400
Direction N on Hwy 55 thru Horseshoe Bend. Approx 4 miles from town, E on Waverly Dr.
Rooms
Family Room Lower
Other Rooms Workshop, Shop with Electricity
Basement Daylight, Walk-Out Access
Primary Bedroom Level Upper
Master Bedroom Upper
Main Level Bedrooms 2
Bedroom 2 Main
Bedroom 3 Main
Bedroom 4 Lower
Kitchen Main Main
Family Room Lower
Interior
Interior Features Bath-Master, Split Bedroom, Dual Vanities, Walk-In Closet(s), Breakfast Bar, Pantry
Heating Forced Air, Propane
Cooling Central Air
Flooring Hardwood, Tile, Carpet, Vinyl/Laminate Flooring
Fireplaces Number 2
Fireplaces Type Two, Gas
Fireplace Yes
Window Features Skylight(s)
Appliance Electric Water Heater, ENERGY STAR Qualified Water Heater, Dishwasher, Disposal, Microwave, Oven/Range Freestanding, Refrigerator, Water Softener Owned
Exterior
Garage Spaces 4.0
Community Features Single Family
Utilities Available Cable Connected, Broadband Internet
Roof Type Metal
Porch Covered Patio/Deck
Attached Garage true
Total Parking Spaces 4
Building
Lot Description 5 - 9.9 Acres, Garden, Horses, Irrigation Available, Views, Chickens, Rolling Slope, Auto Sprinkler System, Drip Sprinkler System, Full Sprinkler System, Manual Sprinkler System, Pressurized Irrigation Sprinkler System, Irrigation Sprinkler System
Faces N on Hwy 55 thru Horseshoe Bend. Approx 4 miles from town, E on Waverly Dr.
Foundation Slab
Sewer Septic Tank
Water Well
Level or Stories Two Story w/ Below Grade
Structure Type Frame, HardiPlank Type
New Construction No
Schools
Elementary Schools Horseshoe
High Schools Horseshoe Bend
School District Horseshoe Bend School District #
Others
Tax ID RP07N02E028800
Ownership Fee Simple
Acceptable Financing Cash, Conventional, FHA, VA Loan
Listing Terms Cash, Conventional, FHA, VA Loan
Read Less

© 2024 Intermountain Multiple Listing Service, Inc. All rights reserved.
GET MORE INFORMATION





