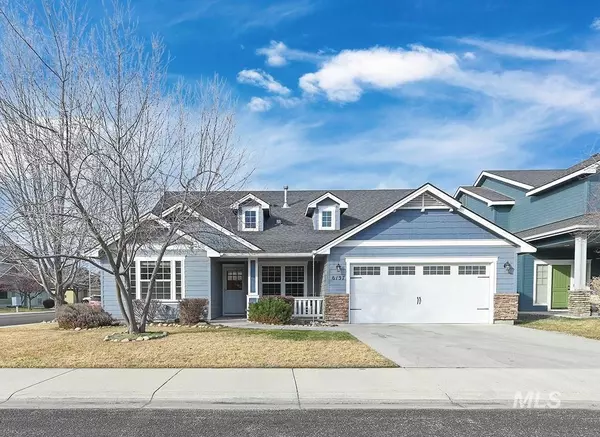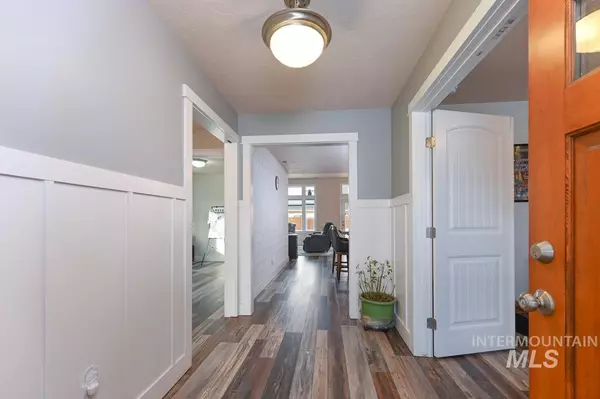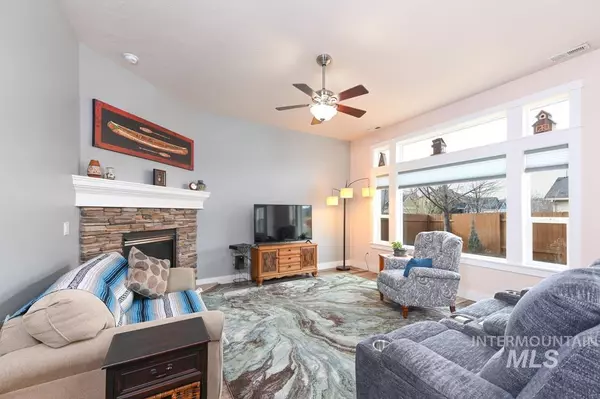For more information regarding the value of a property, please contact us for a free consultation.
6137 S Egmont Ave Boise, ID 83709
Want to know what your home might be worth? Contact us for a FREE valuation!

Our team is ready to help you sell your home for the highest possible price ASAP
Key Details
Property Type Single Family Home
Sub Type Single Family Residence
Listing Status Sold
Purchase Type For Sale
Square Footage 2,117 sqft
Price per Sqft $252
Subdivision Rockhampton
MLS Listing ID 98832256
Sold Date 03/18/22
Bedrooms 4
HOA Fees $16
HOA Y/N Yes
Abv Grd Liv Area 2,117
Originating Board IMLS 2
Year Built 2007
Annual Tax Amount $1,648
Tax Year 2021
Lot Size 6,969 Sqft
Acres 0.16
Property Description
Welcome Home! This beautiful home sits on a corner lot in the desirable Rockhampton subdivision. Spacious split bedroom design with an office/den, 3 bedrooms/2 full bathrooms on the main level with an upstairs junior suite/bonus/or mother-in-law quarters and 3rd full bath. Kitchen opens up to the dining/great room area and features a granite island with breakfast bar, gas stove, and tile backsplash. Master suite boasts 10 ft ceilings, outdoor access to personal patio space, dual vanities, and walk-in shower and closet. Large windows throughout create ample natural light and brightness. New hardwood flooring throughout. Enjoy privacy in your fully fenced backyard with professional landscaping. Garage is extra deep for smaller 3rd car, storage or hobby space. Freeway access, shopping and restaurants within 10 minutes, and Boise Ranch Golf Course less than a mile away. This home is a must see!
Location
State ID
County Ada
Area Boise Sw-Meridian - 0550
Zoning R6
Direction S on Cloverdale Rd, W on Gisborne St, S on Egmont Ave
Rooms
Primary Bedroom Level Main
Master Bedroom Main
Main Level Bedrooms 3
Bedroom 2 Main
Bedroom 3 Main
Bedroom 4 Upper
Kitchen Main Main
Interior
Interior Features Bath-Master, Split Bedroom, Breakfast Bar, Pantry, Kitchen Island
Heating Forced Air, Natural Gas
Cooling Central Air
Flooring Hardwood, Carpet
Fireplaces Number 1
Fireplaces Type One
Fireplace Yes
Appliance Gas Water Heater, Dishwasher, Disposal, Microwave, Oven/Range Built-In
Exterior
Garage Spaces 3.0
Fence Full, Wood
Community Features Single Family
Utilities Available Sewer Connected, Cable Connected, Broadband Internet
Roof Type Composition
Street Surface Paved
Attached Garage true
Total Parking Spaces 3
Building
Lot Description Standard Lot 6000-9999 SF, Irrigation Available, Sidewalks, Corner Lot, Auto Sprinkler System, Full Sprinkler System, Pressurized Irrigation Sprinkler System
Faces S on Cloverdale Rd, W on Gisborne St, S on Egmont Ave
Water City Service
Level or Stories Single w/ Upstairs Bonus Room
Structure Type Frame, Stone
New Construction No
Schools
Elementary Schools Lake Hazel
High Schools Mountain View
School District West Ada School District
Others
Tax ID R7533650050
Ownership Fee Simple,Fractional Ownership: No
Acceptable Financing Cash, Conventional, FHA, VA Loan
Listing Terms Cash, Conventional, FHA, VA Loan
Read Less

© 2024 Intermountain Multiple Listing Service, Inc. All rights reserved.
GET MORE INFORMATION





