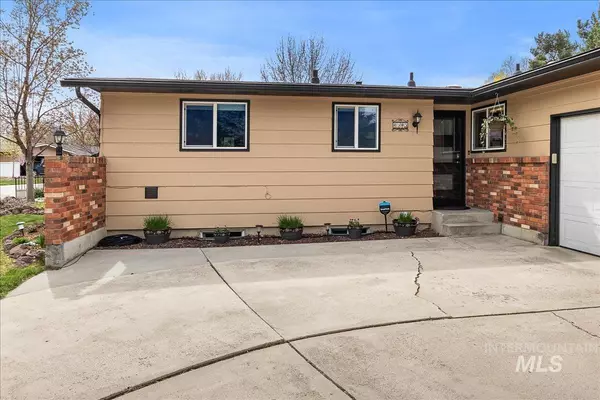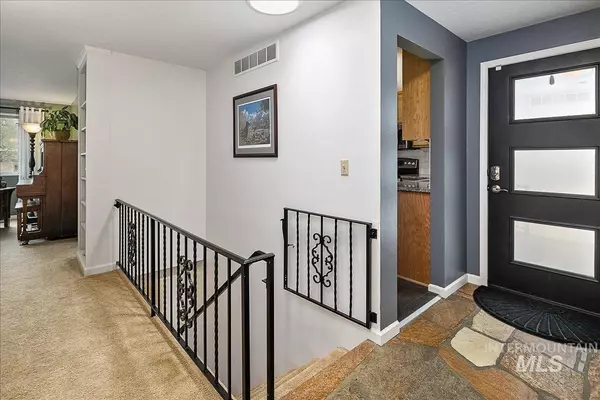For more information regarding the value of a property, please contact us for a free consultation.
8505 W Stynbrook Drive Boise, ID 83704-3302
Want to know what your home might be worth? Contact us for a FREE valuation!

Our team is ready to help you sell your home for the highest possible price ASAP
Key Details
Property Type Single Family Home
Sub Type Single Family Residence
Listing Status Sold
Purchase Type For Sale
Square Footage 2,720 sqft
Price per Sqft $216
Subdivision Capital Manor S
MLS Listing ID 98838992
Sold Date 05/27/22
Bedrooms 5
HOA Y/N No
Abv Grd Liv Area 1,360
Originating Board IMLS 2
Year Built 1971
Annual Tax Amount $2,679
Tax Year 2021
Lot Size 8,842 Sqft
Acres 0.203
Property Description
Are you looking for a home that is immaculate with all of the character of an older home? Look no further! This conveniently located West Boise home has a multitude of updates- see the list of updated items! Awesome floor plan includes 4 beds + office or 5 bedrooms! All windows have been replaced allowing for natural light & energy efficiency! The functional kitchen includes new stainless steel microwave & dishwasher, granite counter & tile backsplash. Kitchen & eat-in dining room overlook the beautifully landscaped backyard. Don’t forget the basement! Huge bonus room downstairs leaves room for so many opportunities! Check out the amazing utility room! Tons of storage, cabinet space & counters are all included. Outside you will find a storage shed, RV pad w/ 30 AMP & double gate access. Extended paver patio, thoughtful landscaping, drip system in garden beds & sprinkler system in grass creates a low maintenance space to easily enjoy the fruits of your labor! 2 garden spaces include 7 beds with lots of sun!
Location
State ID
County Ada
Area Boise West - 0600
Zoning R-1C
Direction From W Ustick, N on N Milwaukee St, W on W Goddard Rd, S on Kingswood Dr, E on Stynbrook.
Rooms
Family Room Lower
Other Rooms Storage Shed
Primary Bedroom Level Main
Master Bedroom Main
Main Level Bedrooms 3
Bedroom 2 Main
Bedroom 3 Lower
Bedroom 4 Lower
Living Room Main
Kitchen Main Main
Family Room Lower
Interior
Interior Features Dual Vanities, Pantry
Heating Forced Air, Natural Gas
Cooling Central Air
Flooring Tile, Carpet
Fireplaces Number 2
Fireplaces Type Two
Fireplace Yes
Window Features Skylight(s)
Appliance Electric Water Heater, Heat Pump Water Heater, ENERGY STAR Qualified Water Heater, Dishwasher, Disposal, Double Oven, Microwave, Oven/Range Freestanding, Refrigerator
Exterior
Garage Spaces 2.0
Fence Full, Wood
Community Features Single Family
Utilities Available Sewer Connected, Cable Connected, Broadband Internet
Roof Type Composition
Porch Covered Patio/Deck
Attached Garage true
Total Parking Spaces 2
Building
Lot Description Standard Lot 6000-9999 SF, Bus on City Route, Dog Run, Garden, R.V. Parking, Sidewalks, Corner Lot, Auto Sprinkler System, Drip Sprinkler System, Full Sprinkler System
Faces From W Ustick, N on N Milwaukee St, W on W Goddard Rd, S on Kingswood Dr, E on Stynbrook.
Water City Service
Level or Stories Single with Below Grade
Structure Type Brick, Concrete, Frame, Wood Siding
New Construction No
Schools
Elementary Schools Valley View - Boise
High Schools Capital
School District Boise School District #1
Others
Tax ID R1280520130
Ownership Fee Simple
Acceptable Financing Consider All
Listing Terms Consider All
Read Less

© 2024 Intermountain Multiple Listing Service, Inc. All rights reserved.
GET MORE INFORMATION





