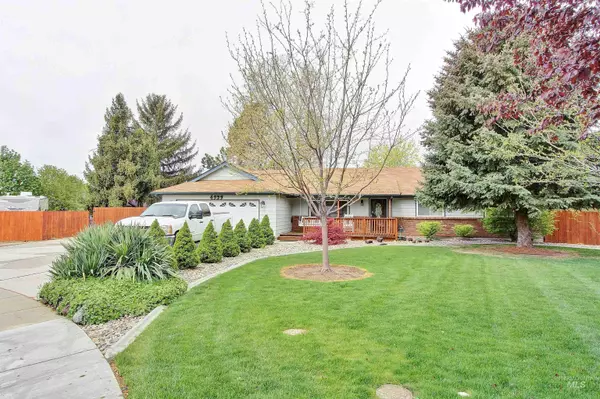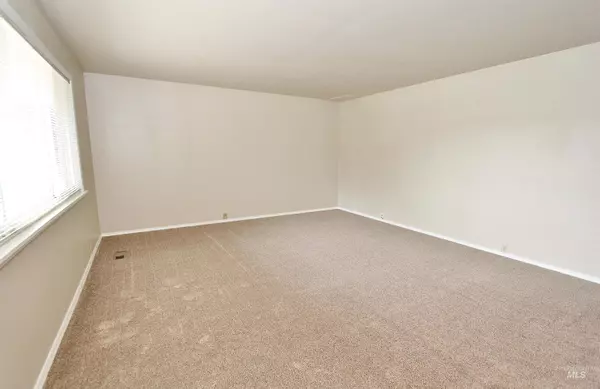For more information regarding the value of a property, please contact us for a free consultation.
4939 S Cree Way Boise, ID 83709
Want to know what your home might be worth? Contact us for a FREE valuation!

Our team is ready to help you sell your home for the highest possible price ASAP
Key Details
Property Type Single Family Home
Sub Type Single Family Residence
Listing Status Sold
Purchase Type For Sale
Square Footage 1,504 sqft
Price per Sqft $302
Subdivision Ranchero Estate
MLS Listing ID 98841767
Sold Date 07/21/22
Bedrooms 3
HOA Y/N No
Abv Grd Liv Area 1,504
Originating Board IMLS 2
Year Built 1977
Annual Tax Amount $2,480
Tax Year 2021
Lot Size 0.410 Acres
Acres 0.41
Property Description
This extra large .41 acre lot has room for all of your toys, including an R.V. hook up on the large concrete R.V. pad. The kitchen has granite counter tops and a brand new gas range. The bathrooms have been updated. There is a cozy gas fireplace in the family room. Window coverings will stay. For your outdoor enjoyment the large covered patio is perfect. The landscaping includes curbing for easy care. You can sit on swing outside on the front porch in this quiet cul-de-sac. This location is close to freeway access, Costco and shopping but, you will feel like you live in the country. There is a 12 X 16 shed. There is plenty of room to put in a nice garden in the back yard. There is low voltage landscape lighting in the front and back yards. The owner will give $4000 credit at closing to put toward exterior paint. Septic tank was pumped in April.
Location
State ID
County Ada
Area Boise Sw-Meridian - 0550
Zoning R-2
Direction Overland, S on Maple Grove past Amity, W on Cree
Rooms
Family Room Main
Other Rooms Storage Shed
Primary Bedroom Level Main
Master Bedroom Main
Main Level Bedrooms 3
Bedroom 2 Main
Bedroom 3 Main
Living Room Main
Kitchen Main Main
Family Room Main
Interior
Interior Features Bath-Master, Pantry
Heating Forced Air, Natural Gas
Cooling Central Air
Flooring Carpet
Fireplaces Type Gas
Fireplace Yes
Appliance Gas Water Heater, Dishwasher, Disposal, Microwave, Oven/Range Freestanding
Exterior
Garage Spaces 2.0
Fence Partial, Wire, Wood
Community Features Single Family
Roof Type Composition
Street Surface Paved
Porch Covered Patio/Deck
Attached Garage true
Total Parking Spaces 2
Building
Lot Description 10000 SF - .49 AC, Auto Sprinkler System, Full Sprinkler System
Faces Overland, S on Maple Grove past Amity, W on Cree
Sewer Septic Tank
Water City Service
Level or Stories One
Structure Type Brick, Frame
New Construction No
Schools
Elementary Schools Silver Trail
High Schools Kuna
School District Kuna School District #3
Others
Tax ID R7332830040
Ownership Fee Simple,Fractional Ownership: No
Acceptable Financing Cash, Conventional
Listing Terms Cash, Conventional
Read Less

© 2024 Intermountain Multiple Listing Service, Inc. All rights reserved.
GET MORE INFORMATION





