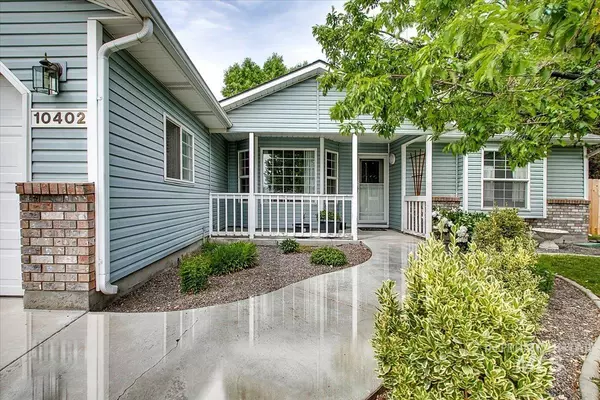For more information regarding the value of a property, please contact us for a free consultation.
10402 W Greenleaf St Boise, ID 83704-0622
Want to know what your home might be worth? Contact us for a FREE valuation!

Our team is ready to help you sell your home for the highest possible price ASAP
Key Details
Property Type Single Family Home
Sub Type Single Family Residence
Listing Status Sold
Purchase Type For Sale
Square Footage 1,264 sqft
Price per Sqft $316
Subdivision Wellswood Plaza
MLS Listing ID 98844043
Sold Date 07/22/22
Bedrooms 3
HOA Fees $12/ann
HOA Y/N Yes
Abv Grd Liv Area 1,264
Originating Board IMLS 2
Year Built 1994
Annual Tax Amount $2,193
Tax Year 2021
Lot Size 6,969 Sqft
Acres 0.16
Property Description
Charming home centrally located in the quiet West Boise Wellswood neighborhood! The home’s great open floor plan features handicap accessibility, vaulted ceilings allowing for an abundance of natural lighting, hardwired smoke alarms, recently installed luxury vinyl plank flooring, and a split-bedroom floor plan with 3 large bedrooms and 2 full bathrooms. The kitchen boasts matching SS appliances, reverse osmosis, skylight, tile flooring, corner pantry, breakfast bar, and casual dining space with a slider to the backyard. The spacious primary ensuite boasts a soaker tub and shower, dual vanities, and a walk-in closet. The fully-fenced, north-facing backyard has plenty of shade and a full-auto sprinkler system. Roof installed in 2019! The garage has built-in shelving for extra storage space, a newer furnace & water softener, a 110 amp hookup, and a workbench. Private and quiet community with walking paths & parks nearby. Only minutes to The Village, I-84, Kleiner Park, restaurants, shopping, amenities, & more!!
Location
State ID
County Ada
Area Boise West - 0600
Zoning City of Boise-R-1C
Direction Franklin Rd, N on Five Mile Rd, right onto W Mesquite St, left onto N Samson Ave, right onto W Greenleaf St
Rooms
Primary Bedroom Level Main
Master Bedroom Main
Main Level Bedrooms 3
Bedroom 2 Main
Bedroom 3 Main
Living Room Main
Kitchen Main Main
Interior
Interior Features Bath-Master, Split Bedroom, Dual Vanities, Walk-In Closet(s), Breakfast Bar, Pantry
Heating Forced Air, Natural Gas
Cooling Central Air
Flooring Hardwood, Tile, Carpet, Vinyl/Laminate Flooring
Fireplace No
Appliance Gas Water Heater, Tank Water Heater, Dishwasher, Disposal, Microwave, Oven/Range Freestanding, Refrigerator, Water Softener Owned
Exterior
Garage Spaces 2.0
Fence Full, Wood
Community Features Single Family
Utilities Available Sewer Connected
Roof Type Composition
Street Surface Paved
Accessibility Bathroom Bars
Handicap Access Bathroom Bars
Attached Garage true
Total Parking Spaces 2
Building
Lot Description Standard Lot 6000-9999 SF, Bus on City Route, Irrigation Available, Sidewalks, Corner Lot, Auto Sprinkler System, Full Sprinkler System, Pressurized Irrigation Sprinkler System
Faces Franklin Rd, N on Five Mile Rd, right onto W Mesquite St, left onto N Samson Ave, right onto W Greenleaf St
Water City Service
Level or Stories One
Structure Type Frame, Vinyl Siding
New Construction No
Schools
Elementary Schools Horizon Boise
High Schools Capital
School District Boise School District #1
Others
Tax ID R9294790110
Ownership Fee Simple
Acceptable Financing Cash, Conventional, FHA, VA Loan
Listing Terms Cash, Conventional, FHA, VA Loan
Read Less

© 2024 Intermountain Multiple Listing Service, Inc. All rights reserved.
GET MORE INFORMATION





