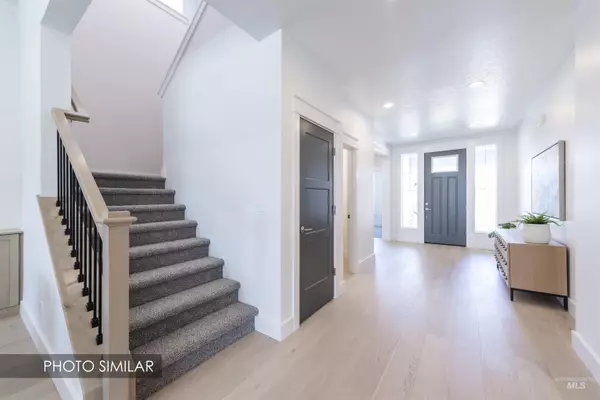For more information regarding the value of a property, please contact us for a free consultation.
6444 E Bear Ridge Street Boise, ID 83716
Want to know what your home might be worth? Contact us for a FREE valuation!

Our team is ready to help you sell your home for the highest possible price ASAP
Key Details
Property Type Single Family Home
Sub Type Single Family Residence
Listing Status Sold
Purchase Type For Sale
Square Footage 3,257 sqft
Price per Sqft $258
Subdivision Sunny Ridge
MLS Listing ID 98843339
Sold Date 07/29/22
Bedrooms 5
HOA Fees $57/ann
HOA Y/N Yes
Abv Grd Liv Area 3,257
Originating Board IMLS 2
Year Built 2022
Tax Year 2021
Lot Size 10,890 Sqft
Acres 0.25
Property Description
The Lugano combines all of the best parts of Idaho living into one exciting home! The Lugano features two main-level suites perfect for multi-generational living or hosting guests! The kitchen & living room boast 12’ ceilings & connect to the luxurious master suite w/ vaulted bedroom ceilings, tiled shower, soaker tub & walk-in closet. Solid surfaces in the kitchen, master bedroom's and 1/2 bath. Bosch appliances, lots of natural light, covered back patio, the list goes on. There’s room for the whole family with a total of 5 bedrooms, 3.5 bathrooms, a homework nook, and room for all the toys in the attached XL 3rd bay garage (9'x10' door). This home includes a covered patio, full front and back landscaping and no rear or side neighbors. For more information on this or other homes in the SunnyRidge community, contact listing agent. Thanks!
Location
State ID
County Ada
Area Boise Se - 0300
Zoning R-1C
Direction From I-84, Gowen Rd Exit, S Technology Way/E. Columbia Rd. to R on S.Snowbird Ave. To E. Bear Ridge
Rooms
Primary Bedroom Level Main
Master Bedroom Main
Main Level Bedrooms 2
Bedroom 2 Main
Bedroom 3 Upper
Bedroom 4 Upper
Interior
Interior Features Bath-Master, Two Master Bedrooms, Dual Vanities, Central Vacuum Plumbed, Walk-In Closet(s), Pantry, Kitchen Island
Heating Forced Air, Natural Gas
Cooling Central Air
Flooring Tile, Carpet, Vinyl/Laminate Flooring
Fireplaces Number 1
Fireplaces Type One, Gas
Fireplace Yes
Appliance Gas Water Heater, Dishwasher, Disposal, Microwave, Oven/Range Freestanding
Exterior
Garage Spaces 3.0
Fence Partial, Vinyl
Pool Community
Community Features Single Family
Utilities Available Sewer Connected
Roof Type Architectural Style
Street Surface Paved
Porch Covered Patio/Deck
Attached Garage true
Total Parking Spaces 3
Building
Lot Description 10000 SF - .49 AC, Sidewalks, Corner Lot, Auto Sprinkler System, Full Sprinkler System
Faces From I-84, Gowen Rd Exit, S Technology Way/E. Columbia Rd. to R on S.Snowbird Ave. To E. Bear Ridge
Foundation Crawl Space
Builder Name Eaglewood Homes
Water City Service
Level or Stories Two
Structure Type Frame, Masonry
New Construction Yes
Schools
Elementary Schools Trail Wind
High Schools Timberline
School District Boise School District #1
Others
Tax ID R8222630140
Ownership Fee Simple
Acceptable Financing Cash, Conventional, FHA, VA Loan
Green/Energy Cert HERS Index Score, ENERGY STAR Certified Homes
Listing Terms Cash, Conventional, FHA, VA Loan
Read Less

© 2024 Intermountain Multiple Listing Service, Inc. All rights reserved.
GET MORE INFORMATION





