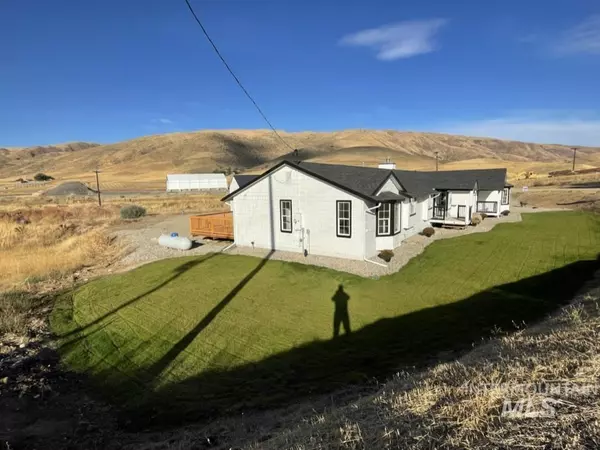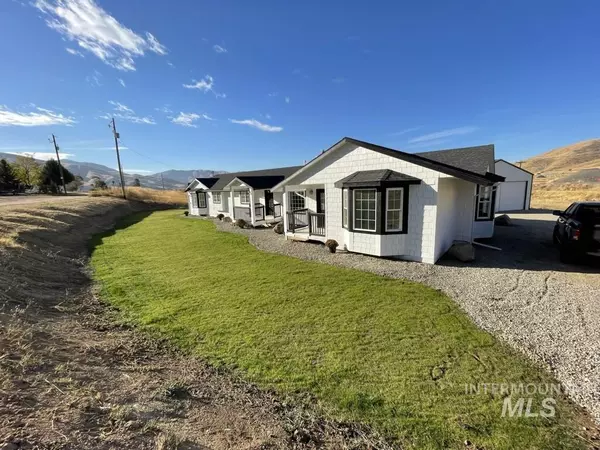For more information regarding the value of a property, please contact us for a free consultation.
46 Hanson Dr Horseshoe Bend, ID 83629
Want to know what your home might be worth? Contact us for a FREE valuation!

Our team is ready to help you sell your home for the highest possible price ASAP
Key Details
Property Type Single Family Home
Sub Type Single Family w/ Acreage
Listing Status Sold
Purchase Type For Sale
Square Footage 3,017 sqft
Price per Sqft $182
Subdivision Hansons River View
MLS Listing ID 98851760
Sold Date 12/15/22
Bedrooms 5
HOA Y/N No
Abv Grd Liv Area 3,017
Originating Board IMLS 2
Year Built 1989
Annual Tax Amount $1,960
Tax Year 2021
Lot Size 1.120 Acres
Acres 1.12
Property Description
$190,000 price reduction! Motivated seller! Come make an offer! Fully renovated 5 bed 3 bath home on over an acre! Come enjoy beautiful mountain views on your recently built 32x14 deck and park your toys in the new 1200 sq ft shop. Renovations include new roof, septic system, well, pump, and water lines. New LVP flooring throughout. New carpet. Refinished maple hardwood floors in the master. New ducting, gas lines, water heater, kitchen sink, and all hardware throughout house. New quartz kitchen countertops plus high end appliances including a top of the line dual fuel stove. Brand new trim and complete paint inside and out. New, modern ceiling fans and light fixtures, awesome wood stove, gas fireplace, skylights etc. Brand new sprinkler system and hydroseed installed including drip lines all along front of house for your flowers and plants. (Professional photos were taken prior to the landscaping installation.) Bring your family and come check this one out!
Location
State ID
County Boise
Area Horseshoe Bend - 1400
Direction N on Hwy 55 from Horseshoe Bend across from weigh station, E on Hanson
Rooms
Family Room Main
Other Rooms Workshop, Shop with Electricity
Primary Bedroom Level Main
Master Bedroom Main
Main Level Bedrooms 5
Bedroom 2 Main
Bedroom 3 Main
Bedroom 4 Main
Living Room Main
Dining Room Main Main
Kitchen Main Main
Family Room Main
Interior
Interior Features Bath-Master, Split Bedroom, Dual Vanities, Central Vacuum Plumbed, Walk-In Closet(s), Breakfast Bar, Kitchen Island
Heating Forced Air, Propane, Wood
Cooling Central Air
Flooring Hardwood, Tile, Bamboo/Cork Floor, Carpet, Vinyl/Laminate Flooring
Fireplaces Number 2
Fireplaces Type Two, Wood Burning Stove, Propane
Fireplace Yes
Window Features Skylight(s)
Appliance Gas Water Heater, Tank Water Heater, Dishwasher, Disposal, Oven/Range Freestanding
Exterior
Garage Spaces 4.0
Community Features Single Family
Utilities Available Sewer Connected
Roof Type Composition, Architectural Style
Attached Garage false
Total Parking Spaces 4
Building
Lot Description 1 - 4.99 AC, Chickens, Auto Sprinkler System
Faces N on Hwy 55 from Horseshoe Bend across from weigh station, E on Hanson
Foundation Crawl Space
Sewer Septic Tank
Water Well
Level or Stories One
Structure Type Frame, HardiPlank Type
New Construction No
Schools
Elementary Schools Horseshoe
High Schools Horseshoe Bend
School District Horseshoe Bend School District #73
Others
Tax ID RP0301010010010
Ownership Fee Simple
Acceptable Financing Cash, Conventional
Listing Terms Cash, Conventional
Read Less

© 2024 Intermountain Multiple Listing Service, Inc. All rights reserved.
GET MORE INFORMATION





