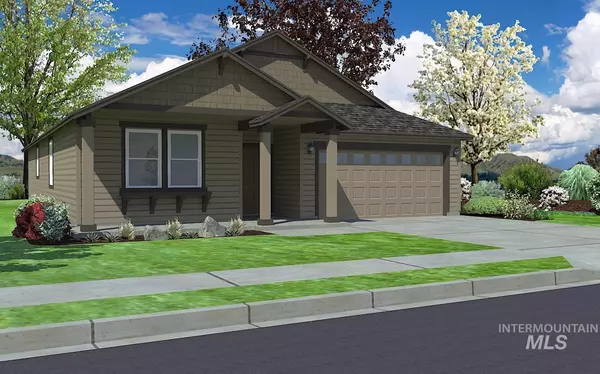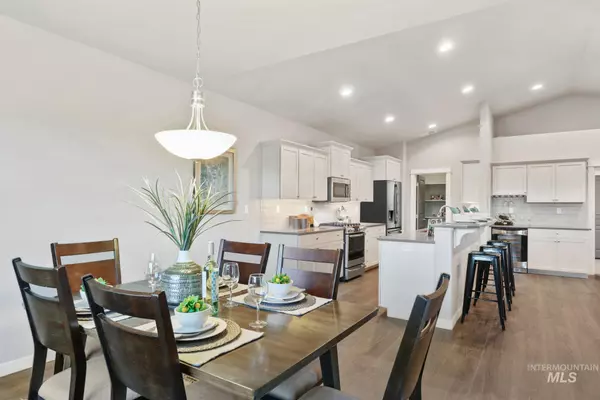For more information regarding the value of a property, please contact us for a free consultation.
2738 Whitebark Lane Twin Falls, ID 83301
Want to know what your home might be worth? Contact us for a FREE valuation!

Our team is ready to help you sell your home for the highest possible price ASAP
Key Details
Property Type Single Family Home
Sub Type Single Family Residence
Listing Status Sold
Purchase Type For Sale
Square Footage 1,800 sqft
Price per Sqft $236
Subdivision Cedar Park
MLS Listing ID 98853637
Sold Date 06/30/23
Bedrooms 3
HOA Fees $37/ann
HOA Y/N Yes
Abv Grd Liv Area 1,800
Originating Board IMLS 2
Year Built 2022
Annual Tax Amount $261
Tax Year 2021
Lot Size 6,882 Sqft
Acres 0.158
Property Description
SUMMER SAVINGS – GET UP TO $25,000*. CONTACT US TO LEARN MORE!*Very Popular Model-1800 Sq Foot Single Level-3 Bedroom 2 Bath Orchard Plan Single level. A nice front porch with a Signature Plant Shelf! Exterior Colors to be Cornwall Slate, Link Gray and Origami White. Kitchen Countertops Granite Dallas White w/White Matte Tile Bac/Bathroom Countertops Formica Wilsonart Pebble Piazza. Cabinets in both kitchen/baths are Heartwood Nantucket Colonial White with Stainless Steel Knobs! All Main Living Areas are Antique Allure Stone Hearth Oak Laminate, bedrooms to be carpeted, with Laundry/Baths vinyl. Ceiling Fans with Lites in the center of Great Room /Master Bedroom. The Fireplace in the Great Room will be of Alcove Design. Interior Paint Colors are Anew Grey, Origami White. On the patio will be a natural gas BBQ Stub, and Dining Room will have Canned Lites. Full Fence side/back w/ 5'Gate, sprinklers/sod front/back,Gutters BTVAI
Location
State ID
County Twin Falls
Area Twin Falls - 2015
Zoning residential
Direction Addison Ave East and turn North(Left) onto Meadowview Lane North and then Left (West) onto Whitebark Lane and home is 7th home on the left(south side)
Rooms
Primary Bedroom Level Main
Master Bedroom Main
Main Level Bedrooms 3
Bedroom 2 Main
Bedroom 3 Main
Kitchen Main Main
Interior
Interior Features Bath-Master, Bed-Master Main Level, Dual Vanities, Walk-In Closet(s), Breakfast Bar, Pantry, Kitchen Island, Granit/Tile/Quartz Count
Heating Forced Air, Natural Gas
Cooling Central Air
Flooring Carpet, Vinyl/Laminate Flooring
Fireplaces Number 1
Fireplaces Type One, Gas, Insert
Fireplace Yes
Appliance Gas Water Heater, Dishwasher, Disposal, Microwave, Oven/Range Freestanding
Exterior
Garage Spaces 2.0
Fence Full, Vinyl
Community Features Single Family
Utilities Available Sewer Connected
Street Surface Paved
Attached Garage true
Total Parking Spaces 2
Building
Lot Description Standard Lot 6000-9999 SF, Auto Sprinkler System, Drip Sprinkler System, Full Sprinkler System, Pressurized Irrigation Sprinkler System
Faces Addison Ave East and turn North(Left) onto Meadowview Lane North and then Left (West) onto Whitebark Lane and home is 7th home on the left(south side)
Foundation Crawl Space
Builder Name Hayden-Homes
Level or Stories One
Structure Type Frame, Stone, HardiPlank Type
New Construction Yes
Schools
Elementary Schools Pillar Falls
High Schools Twin Falls
School District Twin Falls School District #411
Others
Tax ID RPT08430020170A
Ownership Fee Simple
Acceptable Financing Cash, Conventional, FHA, VA Loan
Listing Terms Cash, Conventional, FHA, VA Loan
Read Less

© 2025 Intermountain Multiple Listing Service, Inc. All rights reserved.




