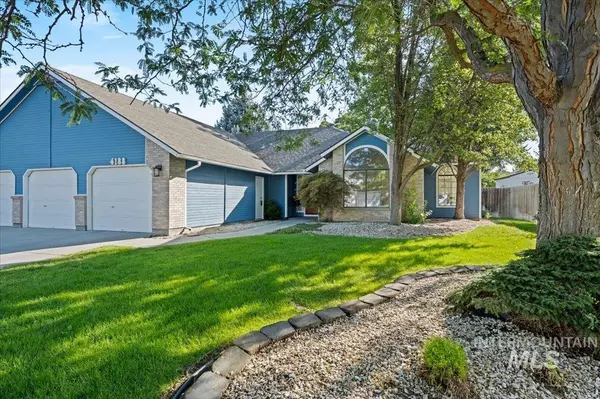For more information regarding the value of a property, please contact us for a free consultation.
4188 N Jullion Way Boise, ID 83704
Want to know what your home might be worth? Contact us for a FREE valuation!

Our team is ready to help you sell your home for the highest possible price ASAP
Key Details
Property Type Single Family Home
Sub Type Single Family Residence
Listing Status Sold
Purchase Type For Sale
Square Footage 2,026 sqft
Price per Sqft $231
Subdivision Shenandoah West
MLS Listing ID 98861057
Sold Date 02/28/23
Bedrooms 3
HOA Fees $5/ann
HOA Y/N Yes
Abv Grd Liv Area 2,026
Originating Board IMLS 2
Year Built 1989
Annual Tax Amount $2,335
Tax Year 2021
Lot Size 8,276 Sqft
Acres 0.19
Property Description
This beautiful home is nestled in an established neighborhood with many trees and Jullion park. The home boasts a private backyard with covered patio. One garage bay has a roll-up door installed that opens onto a concrete pad in the backyard; perfect for a small boat. Natural light streams thru an abundance of windows. Enjoy fall & winter nights cozying up to the family room gas fireplace. The large walk-in kitchen pantry offers loads of storage. Enjoy your morning coffee in the eating area that overlooks the backyard. With it's formal dining area & living room there are many entertaining options. The master suite sliding door opens onto the private back patio, and also offers a jetted tub, separate shower, dual vanities and a walk-in closet. The laundry room includes a sink, a roomy storage closet, lots of cabinets and a shelf area. New lights installed throughout most of home with 6 different color/tone options. Freshly painted interior. Brand new air conditioning unit. HVAC system has been serviced.
Location
State ID
County Ada
Area Boise W-Garden City - 0650
Direction Ustick, N on Five Mile, E on Edna, N on Jullion
Rooms
Family Room Main
Primary Bedroom Level Main
Master Bedroom Main
Main Level Bedrooms 3
Bedroom 2 Main
Bedroom 3 Main
Living Room Main
Dining Room Main Main
Kitchen Main Main
Family Room Main
Interior
Interior Features Bath-Master, Dual Vanities, Walk-In Closet(s), Breakfast Bar, Pantry, Kitchen Island
Heating Forced Air, Natural Gas
Cooling Central Air
Flooring Tile, Carpet
Fireplaces Number 1
Fireplaces Type One, Gas
Fireplace Yes
Appliance Electric Water Heater, Dishwasher, Disposal, Double Oven, Microwave, Oven/Range Built-In, Refrigerator, Washer, Dryer, Water Softener Owned
Exterior
Garage Spaces 3.0
Fence Full, Wood
Community Features Single Family
Utilities Available Sewer Connected
Roof Type Composition
Street Surface Paved
Porch Covered Patio/Deck
Attached Garage true
Total Parking Spaces 3
Building
Lot Description Standard Lot 6000-9999 SF, Auto Sprinkler System, Full Sprinkler System
Faces Ustick, N on Five Mile, E on Edna, N on Jullion
Foundation Crawl Space
Water City Service
Level or Stories One
Structure Type Stone, HardiPlank Type
New Construction No
Schools
Elementary Schools Summerwind
High Schools Centennial
School District West Ada School District
Others
Tax ID R7847180590
Ownership Fee Simple,Fractional Ownership: No
Acceptable Financing Cash, Conventional, FHA, VA Loan
Listing Terms Cash, Conventional, FHA, VA Loan
Read Less

© 2025 Intermountain Multiple Listing Service, Inc. All rights reserved.




