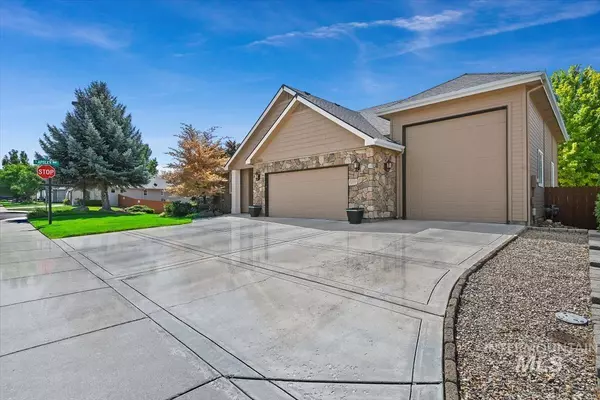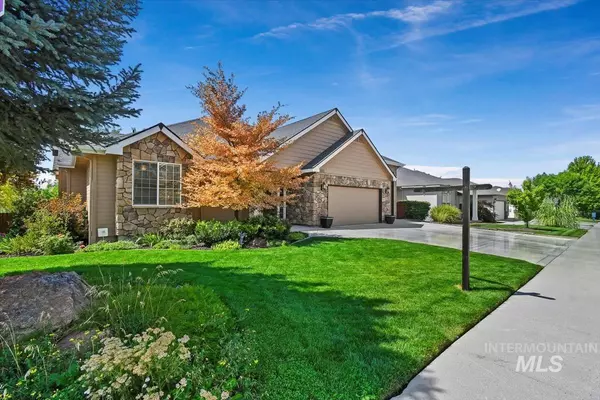For more information regarding the value of a property, please contact us for a free consultation.
12501 W Auckland St Boise, ID 83709
Want to know what your home might be worth? Contact us for a FREE valuation!

Our team is ready to help you sell your home for the highest possible price ASAP
Key Details
Property Type Single Family Home
Sub Type Single Family Residence
Listing Status Sold
Purchase Type For Sale
Square Footage 3,188 sqft
Price per Sqft $235
Subdivision Rockhampton
MLS Listing ID 98886107
Sold Date 09/22/23
Bedrooms 3
HOA Fees $40/ann
HOA Y/N Yes
Abv Grd Liv Area 1,629
Originating Board IMLS 2
Year Built 2004
Annual Tax Amount $2,466
Tax Year 2022
Lot Size 0.255 Acres
Acres 0.255
Property Description
3D Virtual Tour! Built By Engineer-Owners & Maintained By Perfectionists~Everything You Want but Thought Was Out of Your Budget! 38' Attached RV Bay (cleanout in your own garage & 50AMP service!) Garage & RV feature Brand New Polyaspartic Polyurea Floors. True Rim House: Walkout-Daylight Basement & 2 Story Trex Deck with auto-awning so you have views of THE 5 ACRE PARK DIRECTLY BEHIND YOU through your mature trees for shade/privacy from the top deck & stairs to your massive patio below. Forget "upgraded landscaping," We're talking THE DREAM BACKYARD with waterfall feature, surround sound & of course it's 220 wired and ready for another hot tub! When you're finally ready to go inside you'll enjoy every upgrade imaginable (if new construction would let you...) Huge Master Suite! Hardwood Floors, Upgraded Millwork & wood wrapping, Skylights, Built in's, pull out's in kitchen, Granite, central vac. (2x)HD Slider Screen/Doors. Too many upgrades to list: ask 4 Amenities page! HOA dues include exterior water!
Location
State ID
County Ada
Area Boise Sw-Meridian - 0550
Zoning R-4
Direction From Eagle Rd: E Amity, S (R) Hillsdale Ave, E (L) Mardia St, E (L) Tenant Dr (Stay left Tenant turns into Auckland, home is before the stop sign on the right corner).
Rooms
Family Room Lower
Other Rooms Storage Shed
Basement Daylight, Walk-Out Access
Primary Bedroom Level Main
Master Bedroom Main
Main Level Bedrooms 2
Bedroom 2 Main
Bedroom 3 Lower
Kitchen Main Main
Family Room Lower
Interior
Interior Features Bath-Master, Bed-Master Main Level, Guest Room, Family Room, Great Room, Rec/Bonus, Dual Vanities, Central Vacuum Plumbed, Walk-In Closet(s), Breakfast Bar, Kitchen Island, Granite Counters
Heating Forced Air, Natural Gas
Cooling Central Air
Flooring Concrete, Hardwood, Tile, Carpet
Fireplaces Number 1
Fireplaces Type One, Gas
Fireplace Yes
Window Features Skylight(s)
Appliance Gas Water Heater, Tank Water Heater, Dishwasher, Disposal, Gas Range
Exterior
Garage Spaces 4.0
Fence Full, Wood
Community Features Single Family
Utilities Available Sewer Connected, Electricity Connected, Natural Gas Connected, Cable Connected, Broadband Internet
Roof Type Composition, Architectural Style
Street Surface Paved
Porch Covered Patio/Deck
Attached Garage true
Total Parking Spaces 4
Building
Lot Description 10000 SF - .49 AC, Garden, Irrigation Available, R.V. Parking, Sidewalks, Views, Canyon Rim, Corner Lot, Rolling Slope, Auto Sprinkler System, Drip Sprinkler System, Full Sprinkler System, Pressurized Irrigation Sprinkler System, Irrigation Sprinkler System
Faces From Eagle Rd: E Amity, S (R) Hillsdale Ave, E (L) Mardia St, E (L) Tenant Dr (Stay left Tenant turns into Auckland, home is before the stop sign on the right corner).
Builder Name Whitney Homes
Water City Service
Level or Stories Single with Below Grade
Structure Type Insulation, Frame, Masonry
New Construction No
Schools
Elementary Schools Hillsdale
High Schools Mountain View
School District West Ada School District
Others
Tax ID R7533510260
Ownership Fee Simple
Acceptable Financing Cash, Conventional, FHA, VA Loan
Listing Terms Cash, Conventional, FHA, VA Loan
Read Less

© 2024 Intermountain Multiple Listing Service, Inc. All rights reserved.
GET MORE INFORMATION





