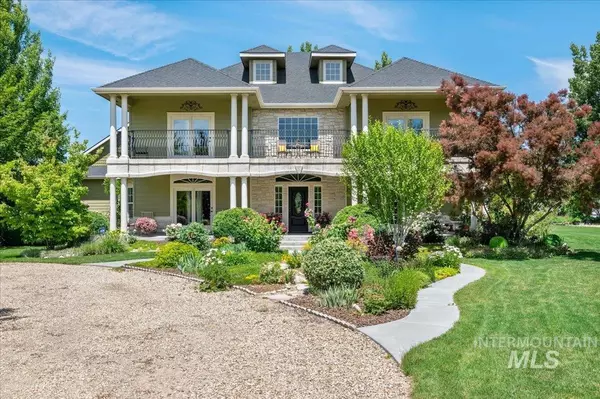For more information regarding the value of a property, please contact us for a free consultation.
10198 Willis Middleton, ID 83644
Want to know what your home might be worth? Contact us for a FREE valuation!

Our team is ready to help you sell your home for the highest possible price ASAP
Key Details
Property Type Single Family Home
Sub Type Single Family w/ Acreage
Listing Status Sold
Purchase Type For Sale
Square Footage 4,075 sqft
Price per Sqft $306
Subdivision Smith Estates
MLS Listing ID 98882367
Sold Date 12/01/23
Bedrooms 4
HOA Y/N No
Abv Grd Liv Area 4,075
Originating Board IMLS 2
Year Built 2005
Annual Tax Amount $5,439
Tax Year 2022
Lot Size 4.130 Acres
Acres 4.13
Property Description
This stunning, majestic "Colonial-meets-Plantation" home takes your breath away. Upon entering the foyer you're greeted with an abundance of natural light streaming from the windows. The sweeping staircase invites you to explore. Bedrooms with French doors open onto balconies with views. The spacious pantry & double kitchens are an entertainer’s dream. The private, tree-lined lane opens to a peaceful oasis with rich colors, textures and sounds that will awaken your senses. The path to the pond & waterfall feel like you’ve stepped into the mountains. Gardens abound English, Rose, Herb and vegetable; fruit trees & berry bushes awaken your taste buds. Then a splash of color pops out with the red barn perfectly set up for your chickens or other birds with attached aviary. Your dogs will love the outside dog run (more like dog-suite), don’t forget the pastures for your animals. There is a shop built inside the garage too! Property features sheet under docs tab. https://www.youtube.com/watch?v=gOS1jJ_cK4c
Location
State ID
County Canyon
Area Middleton - 1285
Direction From Hwy 44, N on Duff Ln, W on Willis Rd, House on Right (GPS MIGHT SAY TURN TURN ON HOMESTEAD LANE; IT IS NEXT DRIVEWAY)
Rooms
Family Room Main
Other Rooms Storage Shed
Primary Bedroom Level Upper
Master Bedroom Upper
Main Level Bedrooms 1
Bedroom 2 Upper
Bedroom 3 Upper
Bedroom 4 Main
Kitchen Main Main
Family Room Main
Interior
Interior Features Den/Office, Family Room, Rec/Bonus, Two Kitchens, Dual Vanities, Central Vacuum Plumbed, Walk-In Closet(s), Pantry, Kitchen Island, Granite Counters
Heating Forced Air, Geothermal, Heat Pump
Cooling Central Air
Flooring Concrete, Hardwood, Tile
Fireplaces Number 1
Fireplaces Type One, Pellet Stove
Fireplace Yes
Appliance Electric Water Heater, Dishwasher, Disposal, Double Oven, Microwave, Oven/Range Freestanding, Oven/Range Built-In, Refrigerator
Exterior
Garage Spaces 4.0
Fence Fence/Livestock, Vinyl, Wire
Community Features Single Family
Utilities Available Electricity Connected
Roof Type Composition
Porch Covered Patio/Deck
Attached Garage true
Total Parking Spaces 4
Building
Lot Description 1 - 4.99 AC, Dog Run, Garden, Horses, Irrigation Available, R.V. Parking, Chickens, Auto Sprinkler System, Full Sprinkler System, Manual Sprinkler System, Irrigation Sprinkler System
Faces From Hwy 44, N on Duff Ln, W on Willis Rd, House on Right (GPS MIGHT SAY TURN TURN ON HOMESTEAD LANE; IT IS NEXT DRIVEWAY)
Foundation Crawl Space
Sewer Septic Tank
Water Well
Level or Stories Two
Structure Type Insulation,Frame,Masonry,Stone,HardiPlank Type
New Construction No
Schools
Elementary Schools Middleton Heights
High Schools Middleton
School District Middleton School District #134
Others
Tax ID 37586105 0
Ownership Fee Simple
Acceptable Financing Cash, Conventional, VA Loan
Listing Terms Cash, Conventional, VA Loan
Read Less

© 2024 Intermountain Multiple Listing Service, Inc. All rights reserved.
GET MORE INFORMATION





