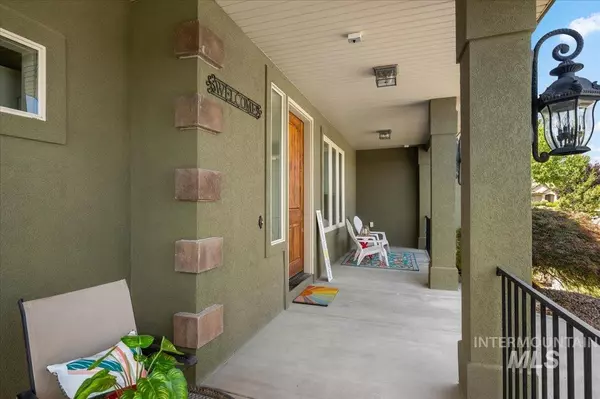For more information regarding the value of a property, please contact us for a free consultation.
9261 S Foraker Ave Kuna, ID 83634-5328
Want to know what your home might be worth? Contact us for a FREE valuation!

Our team is ready to help you sell your home for the highest possible price ASAP
Key Details
Property Type Single Family Home
Sub Type Single Family Residence
Listing Status Sold
Purchase Type For Sale
Square Footage 4,058 sqft
Price per Sqft $226
Subdivision Denali Heights
MLS Listing ID 98882370
Sold Date 01/12/24
Bedrooms 5
HOA Fees $45/ann
HOA Y/N Yes
Abv Grd Liv Area 2,029
Originating Board IMLS 2
Year Built 2011
Annual Tax Amount $4,469
Tax Year 2022
Lot Size 0.420 Acres
Acres 0.42
Property Description
Multi-generational living desired - this is the house! With multiple bedrooms, bathrooms & 2 kitchens (one up & one down) you can do just that. Separate entrance to basement creates separate living quarters downstairs w/kitchenette & W/D. Gazing at the beautiful sunset under your covered patio, playing pickle-ball on your regulation court, watching your favorite movie in the recreation room with the smell of popcorn in the air, these are experiences this home will offer. Do you love to entertain? This home has all you need inside and out to create fabulous memories for loved ones. With the covered patios front and back, RV parking, large driveway with multiple places to park cars, the fire pit, hot tub hook-ups you could win entertainer of the year in Denali Heights. No neighbors behind and a walking path to the North creates privacy in backyard. SEE PROPERTY FEATURES SHEET under the docs tab for all this property has to offer. Community pool & clubhouse for homeowners use. OWNER FINANCING OPTION AVAILABLE.
Location
State ID
County Ada
Area Kuna - 1100
Zoning R-4
Direction S Meridian, W Hubbard, N Iditarod, W Sagwon, N Foraker
Rooms
Other Rooms Storage Shed
Primary Bedroom Level Main
Master Bedroom Main
Main Level Bedrooms 2
Bedroom 2 Main
Bedroom 3 Lower
Bedroom 4 Lower
Kitchen Main Main
Interior
Interior Features Bath-Master, Bed-Master Main Level, Den/Office, Great Room, Sauna/Steam Room, Rec/Bonus, Two Kitchens, Dual Vanities, Walk-In Closet(s), Breakfast Bar, Pantry, Kitchen Island, Granite Counters
Heating Forced Air, Natural Gas
Cooling Central Air
Flooring Engineered Vinyl Plank
Fireplaces Type Gas
Fireplace Yes
Appliance Gas Water Heater, Dishwasher, Disposal, Double Oven, Microwave, Oven/Range Built-In, Refrigerator, Water Softener Owned, Gas Range
Exterior
Garage Spaces 3.0
Fence Full, Vinyl
Pool Community, Pool
Community Features Single Family
Utilities Available Sewer Connected
Roof Type Architectural Style
Street Surface Paved
Accessibility Bathroom Bars, Accessible Hallway(s)
Handicap Access Bathroom Bars, Accessible Hallway(s)
Porch Covered Patio/Deck
Attached Garage true
Total Parking Spaces 3
Private Pool false
Building
Lot Description 10000 SF - .49 AC, Garden, Irrigation Available, R.V. Parking, Sidewalks, Auto Sprinkler System, Drip Sprinkler System, Full Sprinkler System, Pressurized Irrigation Sprinkler System
Faces S Meridian, W Hubbard, N Iditarod, W Sagwon, N Foraker
Foundation Slab
Water City Service
Level or Stories Single with Below Grade
Structure Type Stone,Stucco
New Construction No
Schools
Elementary Schools Silver Trail
High Schools Kuna
School District Kuna School District #3
Others
Tax ID R1805140620
Ownership Fee Simple,Fractional Ownership: No
Acceptable Financing Cash, Conventional, Owner Will Carry, VA Loan
Listing Terms Cash, Conventional, Owner Will Carry, VA Loan
Read Less

© 2024 Intermountain Multiple Listing Service, Inc. All rights reserved.
GET MORE INFORMATION





