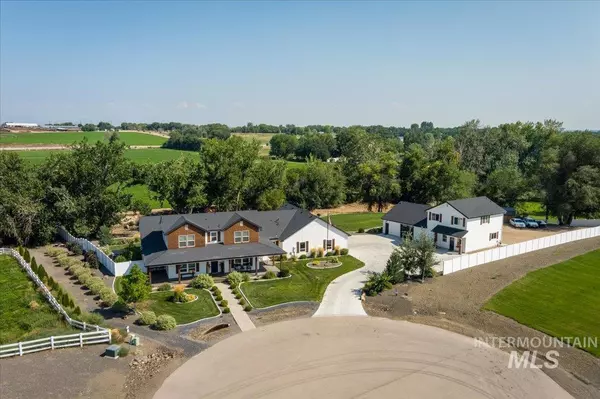For more information regarding the value of a property, please contact us for a free consultation.
24160 Boer Goat Ave Caldwell, ID 83607-5584
Want to know what your home might be worth? Contact us for a FREE valuation!

Our team is ready to help you sell your home for the highest possible price ASAP
Key Details
Property Type Single Family Home
Sub Type Single Family w/ Acreage
Listing Status Sold
Purchase Type For Sale
Square Footage 3,969 sqft
Price per Sqft $350
Subdivision Albion Acres
MLS Listing ID 98888069
Sold Date 03/11/24
Bedrooms 5
HOA Fees $33/ann
HOA Y/N Yes
Abv Grd Liv Area 3,201
Originating Board IMLS 2
Year Built 2019
Annual Tax Amount $4,566
Tax Year 2022
Lot Size 1.960 Acres
Acres 1.96
Property Description
Backyard is a private oasis with its tree-lined creek, stunning landscaping, fire-pit, covered patio & room to entertain. This custom-built modern farmhouse offers multi-generational living. The massive shop is an amazing space; whatever your craft this space is the place. Superb function with a butler’s pantry/2nd kitchen that includes a fridge, sink and window. Custom cabinetry throughout with hidden gems. Stunning custom hardwood floors. The main floor flows beautifully with an office, den/family room, mud room, desk area, laundry room and a breathtaking master suite. Need some quiet! Send ‘em upstairs where you’ll find two bedrooms with their own private bathrooms PLUS a stacking washer/dryer. The separate guest suite in the shop has a full bathroom perfect for overnight guests (or use as office or showroom). This property offers a full apartment too. Fun to be had in the man/woman cave equipped with a bar, counter w/stools, dartboards, & TV. Garden area, sheds, RV hookup too. See docs tab for more.
Location
State ID
County Canyon
Area Middleton - 1285
Direction W on 1-84, Exit 25, E on Hwy 44, N on Old HWY 30, E on Willis, N on El Paso, E on Gamebird S on Boer Goat Ave
Rooms
Family Room Main
Other Rooms Storage Shed, Sep. Detached Dwelling, Sep. Detached w/Kitchen, Separate Living Quarters
Primary Bedroom Level Main
Master Bedroom Main
Main Level Bedrooms 1
Bedroom 2 Upper
Bedroom 3 Upper
Bedroom 4 Upper
Living Room Main
Dining Room Main Main
Kitchen Main Main
Family Room Main
Interior
Interior Features Bathroom, Bedroom, Living Area, Office, Shower, Sink, Workbench, Bath-Master, Bed-Master Main Level, Guest Room, Split Bedroom, Den/Office, Formal Dining, Family Room, Great Room, Two Kitchens, Dual Vanities, Walk-In Closet(s), Breakfast Bar, Pantry, Kitchen Island, Quartz Counters
Heating Heated, Forced Air, Natural Gas, Ductless/Mini Split
Cooling Central Air, Ductless/Mini Split
Flooring Concrete, Hardwood, Tile, Carpet, Vinyl
Fireplaces Number 1
Fireplaces Type One, Insert, Wood Burning Stove
Fireplace Yes
Appliance Gas Water Heater, Tankless Water Heater, Dishwasher, Disposal, Double Oven, Microwave, Oven/Range Built-In, Water Softener Owned, Gas Range
Exterior
Garage Spaces 4.0
Fence Vinyl
Community Features Single Family
Utilities Available Electricity Connected, Cable Connected, Broadband Internet
Waterfront Description Waterfront
Roof Type Composition
Street Surface Paved
Porch Covered Patio/Deck
Attached Garage true
Total Parking Spaces 4
Building
Lot Description 1 - 4.99 AC, Garden, R.V. Parking, Views, Chickens, Cul-De-Sac, Auto Sprinkler System, Drip Sprinkler System, Full Sprinkler System
Faces W on 1-84, Exit 25, E on Hwy 44, N on Old HWY 30, E on Willis, N on El Paso, E on Gamebird S on Boer Goat Ave
Foundation Crawl Space
Sewer Septic Tank
Water Well
Level or Stories Two
Structure Type Insulation,Stone,HardiPlank Type
New Construction No
Schools
Elementary Schools Purple Sage
High Schools Middleton
School District Middleton School District #134
Others
Tax ID 38178206 0
Ownership Fee Simple,Fractional Ownership: No
Acceptable Financing Cash, Conventional, VA Loan
Listing Terms Cash, Conventional, VA Loan
Read Less

© 2024 Intermountain Multiple Listing Service, Inc. All rights reserved.
GET MORE INFORMATION





