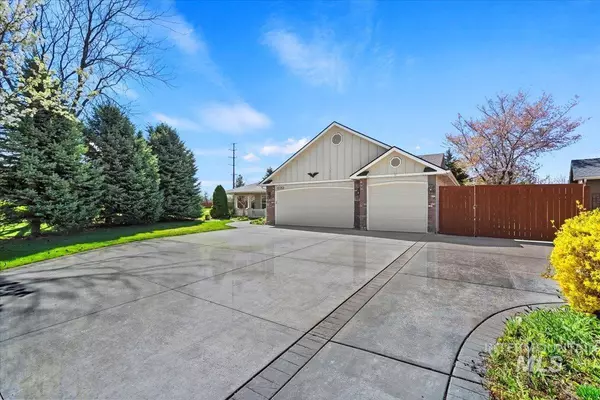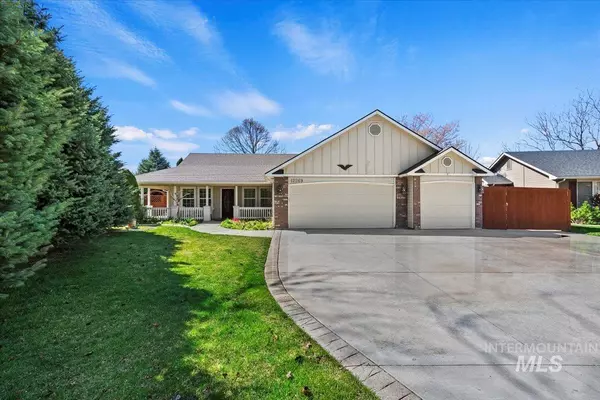For more information regarding the value of a property, please contact us for a free consultation.
12269 W La Grange St Boise, ID 83709
Want to know what your home might be worth? Contact us for a FREE valuation!

Our team is ready to help you sell your home for the highest possible price ASAP
Key Details
Property Type Single Family Home
Sub Type Single Family Residence
Listing Status Sold
Purchase Type For Sale
Square Footage 1,694 sqft
Price per Sqft $265
Subdivision Rockhampton
MLS Listing ID 98907155
Sold Date 05/10/24
Bedrooms 3
HOA Fees $38/ann
HOA Y/N Yes
Abv Grd Liv Area 1,694
Originating Board IMLS 2
Year Built 2002
Annual Tax Amount $2,316
Tax Year 2023
Lot Size 10,454 Sqft
Acres 0.24
Property Description
Welcome to your custom-built, one-owner, well maintained retreat! This single-level beauty boasts 3 bedrooms, 2 baths, and nearly 1700 sq. ft. of comfort. The split bedroom floorplan ensures privacy and convenience and the soaring vaulted ceilings makes this home feel even larger. A large master suite awaits, featuring a spacious bathroom with dual vanities, a large soaking tub, and a separate shower. Revel in the professionally constructed heated and cooled sunroom, and the brick gas fireplace in the spacious family room. An enormous, beautiful front driveway brings you to an equally large 3-car garage and shed/shop with workbench offer ample storage plus RV parking (40 feet deep) with sewer, water and power, all behind a privacy fence. Plus, enjoy the convenience of new leaf-filer gutters. With unusual privacy of only one side containing a neighbor and charming landscaping and serene views of the canal-backed lot and the adjacent duck-filled drainage pond, this is the haven you've been dreaming of!
Location
State ID
County Ada
Area Boise Sw-Meridian - 0550
Direction From Amity, turn south on Cloverdale, W on Willandra Way, S on Staaten Ave which turns into W La Grange St.
Rooms
Family Room Main
Other Rooms Storage Shed
Primary Bedroom Level Main
Master Bedroom Main
Main Level Bedrooms 3
Bedroom 2 Main
Bedroom 3 Main
Living Room Main
Kitchen Main Main
Family Room Main
Interior
Interior Features Workbench, Bath-Master, Bed-Master Main Level, Split Bedroom, Dual Vanities, Breakfast Bar, Pantry, Laminate Counters
Heating Forced Air, Natural Gas
Cooling Central Air, Wall/Window Unit(s)
Flooring Carpet
Fireplaces Number 1
Fireplaces Type One, Gas
Fireplace Yes
Window Features Skylight(s)
Appliance Gas Water Heater, Dishwasher, Disposal, Microwave, Oven/Range Freestanding, Refrigerator, Washer, Dryer, Water Softener Owned
Exterior
Garage Spaces 3.0
Fence Full, Wood
Community Features Single Family
Utilities Available Sewer Connected, Electricity Connected
Roof Type Composition
Street Surface Paved
Accessibility Handicapped, Accessible Approach with Ramp
Handicap Access Handicapped, Accessible Approach with Ramp
Attached Garage true
Total Parking Spaces 3
Building
Lot Description 10000 SF - .49 AC, Garden, R.V. Parking, Sidewalks, Auto Sprinkler System, Drip Sprinkler System, Full Sprinkler System
Faces From Amity, turn south on Cloverdale, W on Willandra Way, S on Staaten Ave which turns into W La Grange St.
Water City Service
Level or Stories One
Structure Type Brick,Frame,Wood Siding
New Construction No
Schools
Elementary Schools Lake Hazel
High Schools Mountain View
School District West Ada School District
Others
Tax ID R7533480130
Ownership Fee Simple
Acceptable Financing Cash, Consider All, Conventional, FHA, VA Loan
Listing Terms Cash, Consider All, Conventional, FHA, VA Loan
Read Less

© 2024 Intermountain Multiple Listing Service, Inc. All rights reserved.
GET MORE INFORMATION





