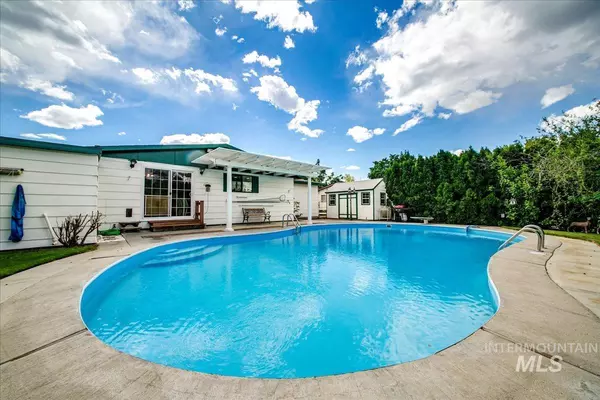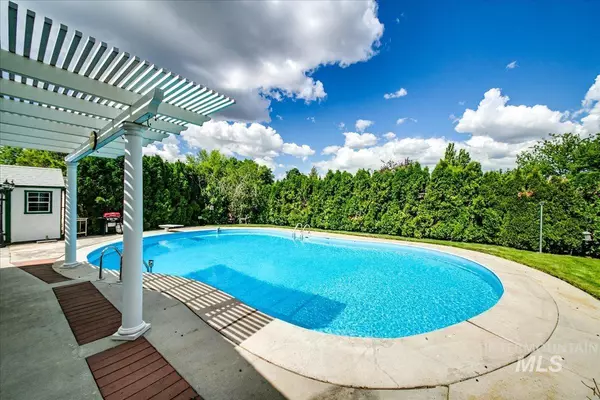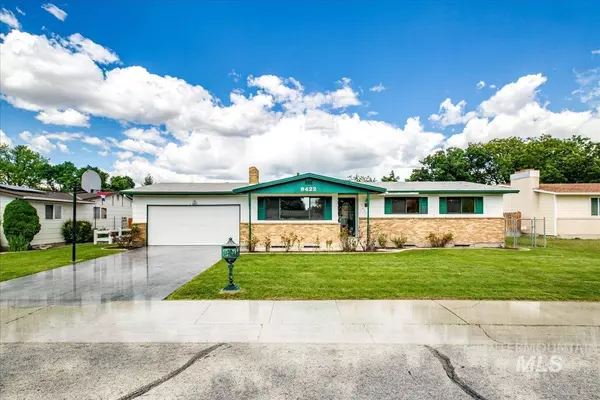For more information regarding the value of a property, please contact us for a free consultation.
8422 W Pembrook Dr Boise, ID 83704
Want to know what your home might be worth? Contact us for a FREE valuation!

Our team is ready to help you sell your home for the highest possible price ASAP
Key Details
Property Type Single Family Home
Sub Type Single Family Residence
Listing Status Sold
Purchase Type For Sale
Square Footage 2,620 sqft
Price per Sqft $206
Subdivision Capital Manor S
MLS Listing ID 98911058
Sold Date 09/13/24
Bedrooms 4
HOA Y/N No
Abv Grd Liv Area 1,424
Originating Board IMLS 2
Year Built 1969
Annual Tax Amount $2,616
Tax Year 2023
Lot Size 8,407 Sqft
Acres 0.193
Property Description
Charming Mid-Century ranch home located in the highly coveted Capital Manor Sub. This four-bedroom, two-bath home with a basement features tasteful updates throughout, including classic stone flooring at the entrance, refinished hardwood floors, new carpet, two wood-burning brick fireplaces and two utility rooms conveniently located on each level. The spacious kitchen includes two pantries, an island with a breakfast bar, electric stovetop, built-in double ovens, a double-basin sink, plenty of counter space, and wood cabinetry for storage, with abundant natural light from three skylights above. This kitchen was designed with entertainers and chefs in mind! Exiting the kitchen through the sliding glass doors, you will step into your own private oasis.The backyard includes a pergola, two storage sheds, ambient lighting lamp posts, and plenty of mature landscaping, creating a natural privacy perimeter. Enjoy your summer days and nights entertaining guests in the 8-foot heated pool or the large hot tub. No HOA's!
Location
State ID
County Ada
Area Boise West - 0600
Zoning Single Family Res, Urban
Direction Ustick, N on Milwaukee, W on Pembrook
Rooms
Other Rooms Storage Shed
Primary Bedroom Level Main
Master Bedroom Main
Main Level Bedrooms 2
Bedroom 2 Main
Bedroom 3 Lower
Bedroom 4 Lower
Living Room Main
Kitchen Main Main
Interior
Interior Features Bath-Master, Bed-Master Main Level, Guest Room, Den/Office, Family Room, Rec/Bonus, Dual Vanities, Breakfast Bar, Pantry, Kitchen Island, Laminate Counters
Heating Forced Air, Natural Gas, Wood
Cooling Central Air
Fireplaces Number 2
Fireplaces Type Two, Insert, Wood Burning Stove
Fireplace Yes
Window Features Skylight(s)
Appliance Gas Water Heater, Tank Water Heater, Dishwasher, Disposal, Double Oven, Microwave, Oven/Range Built-In, Trash Compactor, Water Softener Owned
Exterior
Garage Spaces 2.0
Pool In Ground, Pool, Private
Community Features Single Family
Utilities Available Sewer Connected, Cable Connected, Broadband Internet
Roof Type Composition
Street Surface Paved
Accessibility Bathroom Bars
Handicap Access Bathroom Bars
Porch Covered Patio/Deck
Attached Garage true
Total Parking Spaces 2
Private Pool true
Building
Lot Description Standard Lot 6000-9999 SF, Garden, R.V. Parking, Sidewalks, Auto Sprinkler System, Drip Sprinkler System, Full Sprinkler System
Faces Ustick, N on Milwaukee, W on Pembrook
Water City Service
Level or Stories Single with Below Grade
Structure Type Brick,Frame,Wood Siding
New Construction No
Schools
Elementary Schools Valley View - Boise
High Schools Capital
School District Boise School District #1
Others
Tax ID R1280510175
Ownership Fee Simple,Fractional Ownership: No
Acceptable Financing Cash, Conventional, FHA, VA Loan, HomePath
Listing Terms Cash, Conventional, FHA, VA Loan, HomePath
Read Less

© 2024 Intermountain Multiple Listing Service, Inc. All rights reserved.
GET MORE INFORMATION





