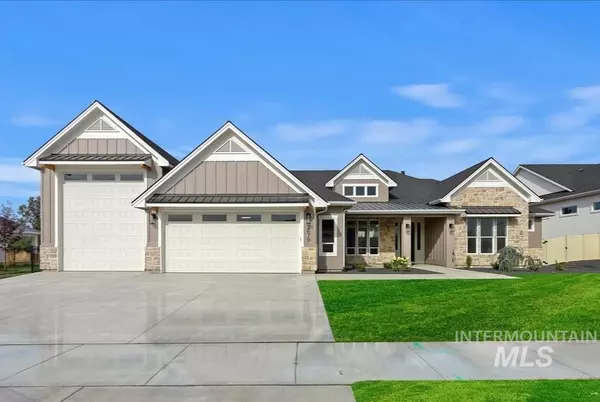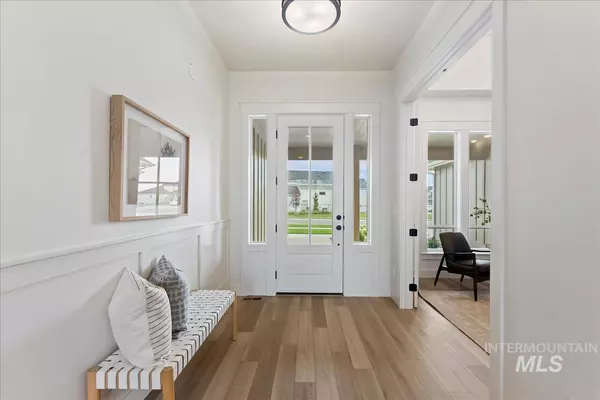For more information regarding the value of a property, please contact us for a free consultation.
2679 N Acuity Ave Eagle, ID 83616
Want to know what your home might be worth? Contact us for a FREE valuation!

Our team is ready to help you sell your home for the highest possible price ASAP
Key Details
Property Type Single Family Home
Sub Type Single Family Residence
Listing Status Sold
Purchase Type For Sale
Square Footage 2,859 sqft
Price per Sqft $391
Subdivision Stags Crossing
MLS Listing ID 98909040
Sold Date 11/27/24
Bedrooms 4
HOA Fees $100/ann
HOA Y/N Yes
Abv Grd Liv Area 2,859
Originating Board IMLS 2
Year Built 2024
Tax Year 2023
Lot Size 0.380 Acres
Acres 0.38
Property Description
Welcome to "The Collins" by Biltmore Company! This plan features a chef's kitchen with large island, quartz countertops, Bosch SS appliances + double ovens and huge pantry. The great room has a beautiful coffered ceiling and built-ins beside the stone fireplace. A flex space off the entry offers endless possibilities - use it as an office space or den! The primary suite boasts dual vanities separated by a large soaker tub, tiled shower with two shower heads and a 18 ft. long master closet. 1351 SF garage with RV bay offers room for all your recreational toys!
Location
State ID
County Ada
Area Eagle - 0900
Zoning City of Eagle-R-2-DA-P
Direction N Linder, W Beacon Light, S Stags, E Evita, S Wingspan, W Pulaski
Rooms
Primary Bedroom Level Main
Master Bedroom Main
Main Level Bedrooms 4
Bedroom 2 Main
Bedroom 3 Main
Bedroom 4 Main
Kitchen Main Main
Interior
Interior Features Bath-Master, Bed-Master Main Level, Split Bedroom, Den/Office, Great Room, Dual Vanities, Central Vacuum Plumbed, Walk-In Closet(s), Breakfast Bar, Pantry, Kitchen Island, Quartz Counters
Heating Forced Air, Natural Gas
Cooling Central Air
Fireplaces Number 1
Fireplaces Type One, Gas
Fireplace Yes
Appliance Gas Water Heater, ENERGY STAR Qualified Water Heater, Tank Water Heater, Dishwasher, Disposal, Double Oven, Microwave, Oven/Range Built-In
Exterior
Garage Spaces 4.0
Community Features Single Family
Utilities Available Sewer Connected
Roof Type Composition,Metal,Architectural Style
Street Surface Paved
Porch Covered Patio/Deck
Attached Garage true
Total Parking Spaces 4
Building
Lot Description 10000 SF - .49 AC, Irrigation Available, R.V. Parking, Sidewalks, Auto Sprinkler System, Drip Sprinkler System, Full Sprinkler System, Pressurized Irrigation Sprinkler System
Faces N Linder, W Beacon Light, S Stags, E Evita, S Wingspan, W Pulaski
Foundation Crawl Space
Builder Name Biltmore Company LLC
Water City Service
Level or Stories One
Structure Type Frame,Stone,HardiPlank Type
New Construction Yes
Schools
Elementary Schools Eagle Hills
High Schools Eagle
School District West Ada School District
Others
Tax ID R8099700360
Ownership Fee Simple,Fractional Ownership: No
Acceptable Financing Cash, Conventional, VA Loan
Listing Terms Cash, Conventional, VA Loan
Read Less

© 2025 Intermountain Multiple Listing Service, Inc. All rights reserved.




