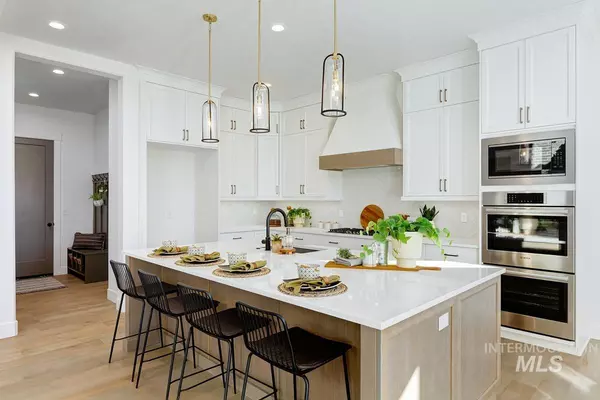For more information regarding the value of a property, please contact us for a free consultation.
7501 W Diamond Lake Dr. Boise, ID 83714
Want to know what your home might be worth? Contact us for a FREE valuation!

Our team is ready to help you sell your home for the highest possible price ASAP
Key Details
Property Type Single Family Home
Sub Type Single Family Residence
Listing Status Sold
Purchase Type For Sale
Square Footage 3,289 sqft
Price per Sqft $333
Subdivision Dry Creek Ranch
MLS Listing ID 98929033
Sold Date 12/12/24
Bedrooms 4
HOA Fees $110/ann
HOA Y/N Yes
Abv Grd Liv Area 3,289
Originating Board IMLS 2
Year Built 2024
Tax Year 2024
Lot Size 9,147 Sqft
Acres 0.21
Property Description
Beautiful new home with no rear neighbors! The Tablerock floorplan is one of our most popular layouts, featuring luxury finishes and stunning new-home details. The great room boasts tall ceilings and an open-to-above design, centered around a beautiful modern fireplace. Steps away, the spacious chef's kitchen and dining room enjoy ample natural light from a wall of windows. Both the great and dining rooms include access to the expanded covered patio that's perfect for gatherings and al fresco dining. Tucked away, the main-floor primary suite combines functional excellence with luxurious touches, including high ceilings, a soaker tub, tiled shower, and a walk-in closet large enough to get lost in. Coming 2025, the Dry Creek Ranch Community Center will span a beautifully manicured 5-acre site, featuring pickleball, basketball, and volleyball courts, a soccer field, pool, and an 8,840 SqFt. Clubhouse, complete with unprecedented amenities. Home is ready now. Private tours available with listing agent.
Location
State ID
County Ada
Area Boise Nw - 0800
Direction Hwy 55 turn right on N. Brookside Lane, Continue onto Quail Valley Rd , Turn left onto N. Pepin Way, Turn right on W. Diamond Lake Dr.
Rooms
Primary Bedroom Level Main
Master Bedroom Main
Main Level Bedrooms 2
Bedroom 2 Main
Bedroom 3 Upper
Bedroom 4 Upper
Interior
Interior Features Split Bedroom, Great Room, Walk-In Closet(s), Pantry, Kitchen Island
Heating Forced Air, Natural Gas
Cooling Central Air
Fireplaces Number 1
Fireplaces Type One, Gas
Fireplace Yes
Appliance Tankless Water Heater, Dishwasher, Disposal, Microwave, Oven/Range Built-In
Exterior
Garage Spaces 3.0
Fence Full, Vinyl
Roof Type Composition,Architectural Style
Attached Garage true
Total Parking Spaces 3
Building
Lot Description Standard Lot 6000-9999 SF, Auto Sprinkler System, Full Sprinkler System
Faces Hwy 55 turn right on N. Brookside Lane, Continue onto Quail Valley Rd , Turn left onto N. Pepin Way, Turn right on W. Diamond Lake Dr.
Builder Name Boise Hunter Homes
Level or Stories Two
Structure Type Stone,HardiPlank Type
New Construction Yes
Schools
Elementary Schools Seven Oaks
High Schools Eagle
School District West Ada School District
Others
Tax ID R1936220920
Ownership Fee Simple
Acceptable Financing Cash, Conventional, VA Loan
Listing Terms Cash, Conventional, VA Loan
Read Less

© 2025 Intermountain Multiple Listing Service, Inc. All rights reserved.




