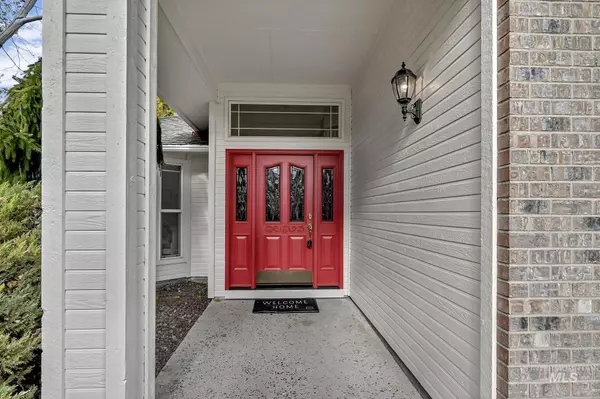For more information regarding the value of a property, please contact us for a free consultation.
9880 W Alliance Dr Boise, ID 83704
Want to know what your home might be worth? Contact us for a FREE valuation!

Our team is ready to help you sell your home for the highest possible price ASAP
Key Details
Property Type Single Family Home
Sub Type Single Family Residence
Listing Status Sold
Purchase Type For Sale
Square Footage 2,730 sqft
Price per Sqft $219
Subdivision Shenandoah West
MLS Listing ID 98929417
Sold Date 12/12/24
Bedrooms 4
HOA Fees $5/ann
HOA Y/N Yes
Abv Grd Liv Area 2,730
Originating Board IMLS 2
Year Built 1988
Annual Tax Amount $2,704
Tax Year 2023
Lot Size 8,712 Sqft
Acres 0.2
Property Description
Well-maintained, bright, & spacious home in the heart of desirable Shenandoah West! You'll immediately notice the outstanding curb appeal, with a manicured lawn, fresh paint, & inviting entry. Enter to large, airy spaces with vaulted ceilings & big windows bringing tons of natural light! The well-designed main floor features separate freshly painted living spaces, perfect for entertaining or relaxing, while the nice kitchen has ample cabinets, a large pantry, & opens to the family room that features a fireplace & floor-to-ceiling windows. The upper level's split-bedroom design includes a sizable primary bedroom with a large ensuite bath plus two more bedrooms & a guest bath opposite for privacy. The oversized 3-car garage includes shop space, a utility sink, & extra storage! Outside, enjoy a private backyard with mature trees, a covered patio for easy outdoor living, & a storage shed. Close to Summerwind Elementary & Jullion Park, the prime location offers convenience & a neighborhood feel that can't be beat!
Location
State ID
County Ada
Area Boise W-Garden City - 0650
Zoning City of Boise-R-1C
Direction From Ustick & Mitchell, N on Mitchell, W on Alliance, 4th house on the right
Rooms
Family Room Main
Other Rooms Storage Shed
Primary Bedroom Level Upper
Master Bedroom Upper
Main Level Bedrooms 1
Bedroom 2 Upper
Bedroom 3 Upper
Bedroom 4 Main
Living Room Main
Dining Room Main Main
Kitchen Main Main
Family Room Main
Interior
Interior Features Bath-Master, Split Bedroom, Formal Dining, Family Room, Great Room, Dual Vanities, Walk-In Closet(s), Breakfast Bar, Pantry, Laminate Counters
Heating Forced Air, Natural Gas
Cooling Central Air
Flooring Tile, Carpet, Engineered Wood Floors
Fireplaces Number 1
Fireplaces Type One
Fireplace Yes
Window Features Skylight(s)
Appliance Gas Water Heater, Tank Water Heater, Dishwasher, Disposal, Microwave, Oven/Range Freestanding, Refrigerator
Exterior
Garage Spaces 3.0
Fence Wood
Community Features Single Family
Utilities Available Sewer Connected
Roof Type Architectural Style
Street Surface Paved
Porch Covered Patio/Deck
Attached Garage true
Total Parking Spaces 3
Building
Lot Description Standard Lot 6000-9999 SF, Garden, Sidewalks, Auto Sprinkler System, Full Sprinkler System
Faces From Ustick & Mitchell, N on Mitchell, W on Alliance, 4th house on the right
Foundation Crawl Space
Water City Service
Level or Stories Two
Structure Type Frame,Wood Siding
New Construction No
Schools
Elementary Schools Summerwind
High Schools Centennial
School District West Ada School District
Others
Tax ID R7847180330
Ownership Fee Simple,Fractional Ownership: No
Acceptable Financing Cash, Conventional, FHA, VA Loan
Listing Terms Cash, Conventional, FHA, VA Loan
Read Less

© 2025 Intermountain Multiple Listing Service, Inc. All rights reserved.




