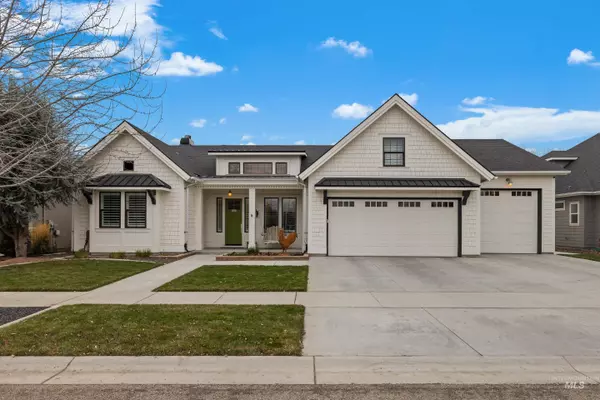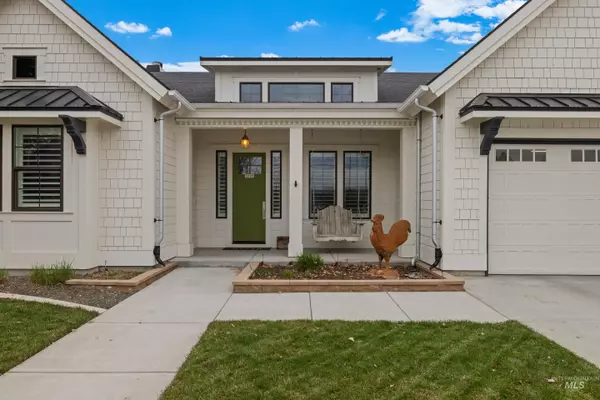For more information regarding the value of a property, please contact us for a free consultation.
3005 S Fox Run Ave Eagle, ID 83616-7257
Want to know what your home might be worth? Contact us for a FREE valuation!

Our team is ready to help you sell your home for the highest possible price ASAP
Key Details
Property Type Single Family Home
Sub Type Single Family Residence
Listing Status Sold
Purchase Type For Sale
Square Footage 2,432 sqft
Price per Sqft $386
Subdivision Ashbury
MLS Listing ID 98929192
Sold Date 01/17/25
Bedrooms 3
HOA Fees $107/qua
HOA Y/N Yes
Abv Grd Liv Area 2,432
Originating Board IMLS 2
Year Built 2016
Annual Tax Amount $3,161
Tax Year 2023
Lot Size 10,454 Sqft
Acres 0.24
Property Description
This stunning home has every option, upgrade, and built in that you could possibly dream up or imagine and so much more! Meticulous detail was spent designing this home and the fit and finish is top tier. Craftsman farmhouse exterior blends seamlessly into the luxurious interior of this beautiful home. You will enjoy engineered hardwood, ship lap, crown molding, 8ft doors, upgraded window coverings, and endless built in storage. Chefs kitchen includes floor to ceiling cabinetry, quartz counters, top end stainless sub zero and GE appliances with built in fridge and freezer. Tranquil master suite leads to an exquisite master bath, one of a kind butlers pantry, tech office space, and hidden bonus room. The grand living room is ideal for family gatherings and dinners with perfect overflow to the one of a kind back yard that includes built in grill station, power sun shades, massive covered patio, garden, fire pit, and more! Don't miss on a house that has everything you have ever dreamed of in your forever home.
Location
State ID
County Ada
Area Eagle - 0900
Zoning Mu-Da
Direction From Chinden, N on Meridian, W on Temple (continue S at \"T\"), N on S Fox Run
Rooms
Primary Bedroom Level Main
Master Bedroom Main
Main Level Bedrooms 3
Bedroom 2 Main
Bedroom 3 Main
Living Room Main
Kitchen Main Main
Interior
Interior Features Bath-Master, Bed-Master Main Level, Split Bedroom, Den/Office, Great Room, Dual Vanities, Walk-In Closet(s), Pantry, Kitchen Island, Marble Counters
Heating Forced Air, Natural Gas
Cooling Central Air
Flooring Engineered Wood Floors
Fireplaces Number 1
Fireplaces Type One
Fireplace Yes
Appliance Dishwasher, Disposal, Microwave, Oven/Range Built-In, Refrigerator
Exterior
Garage Spaces 3.0
Fence Full, Metal
Pool Community, In Ground, Pool
Community Features Single Family
Utilities Available Sewer Connected
Roof Type Architectural Style
Street Surface Paved
Porch Covered Patio/Deck
Attached Garage true
Total Parking Spaces 3
Private Pool false
Building
Lot Description 10000 SF - .49 AC, Dog Run, Irrigation Available, Sidewalks, Auto Sprinkler System, Drip Sprinkler System, Full Sprinkler System
Faces From Chinden, N on Meridian, W on Temple (continue S at \"T\"), N on S Fox Run
Foundation Crawl Space
Builder Name Alturus Homes
Water City Service
Level or Stories Single w/ Upstairs Bonus Room
Structure Type Concrete,Frame,Stone,Stucco,HardiPlank Type
New Construction No
Schools
Elementary Schools Willow Creek
High Schools Rocky Mountain
School District West Ada School District
Others
Tax ID R0539190830
Ownership Fee Simple,Fractional Ownership: No
Acceptable Financing Cash, Conventional, FHA, VA Loan
Listing Terms Cash, Conventional, FHA, VA Loan
Read Less

© 2025 Intermountain Multiple Listing Service, Inc. All rights reserved.




